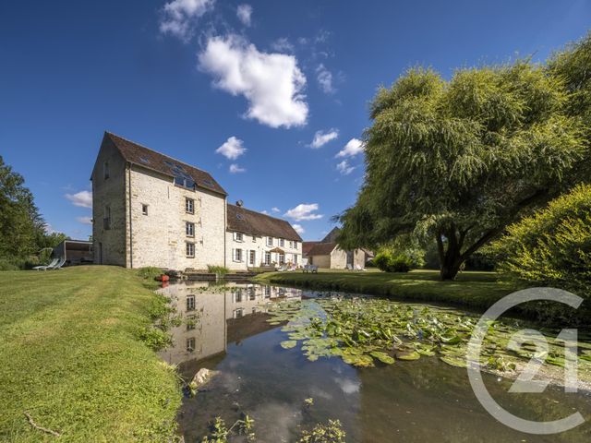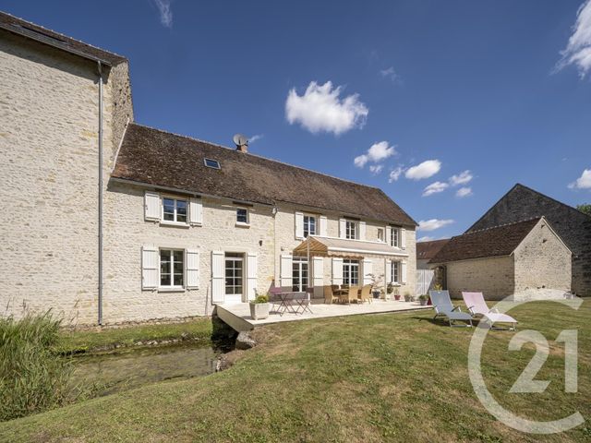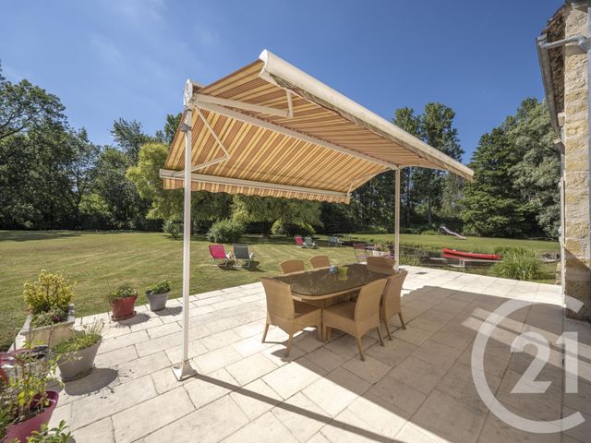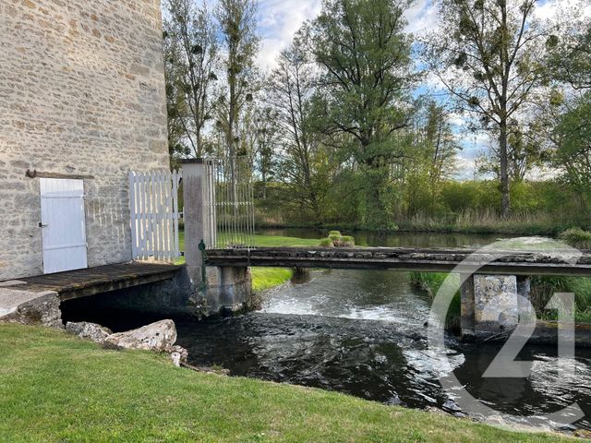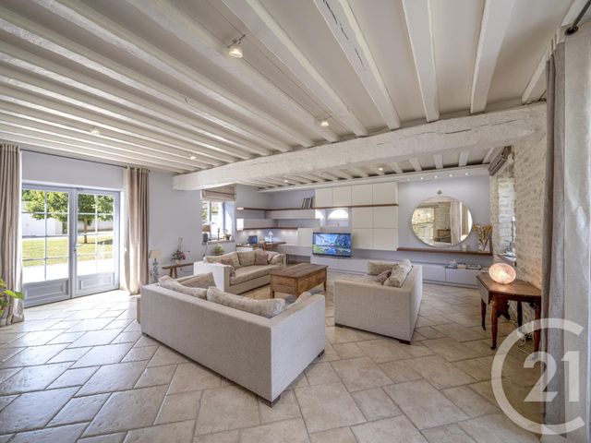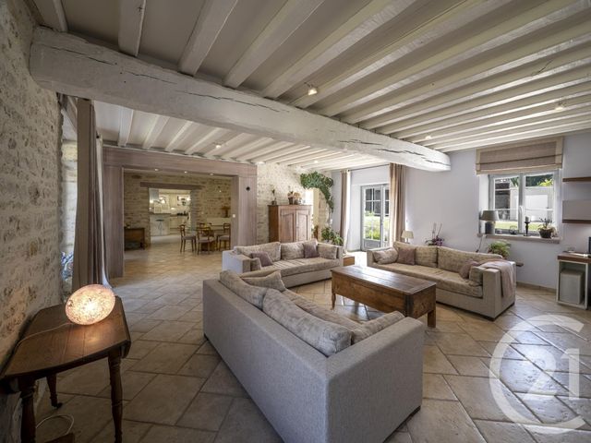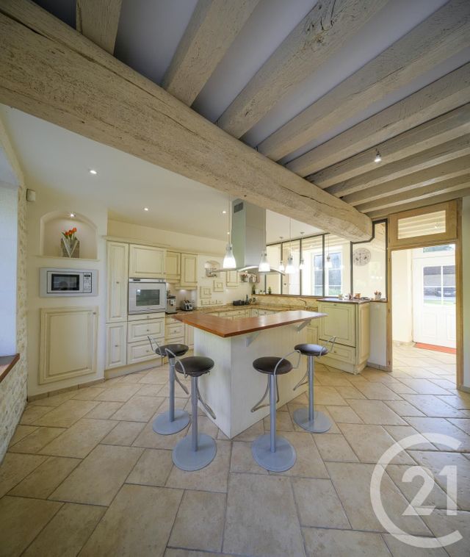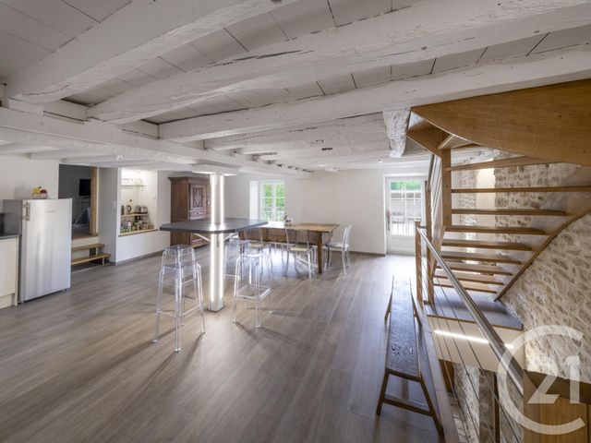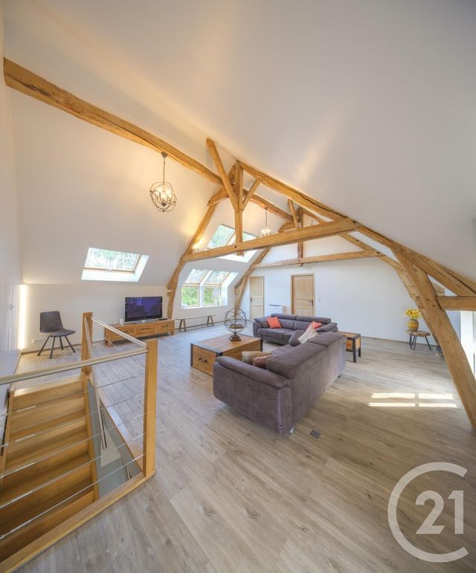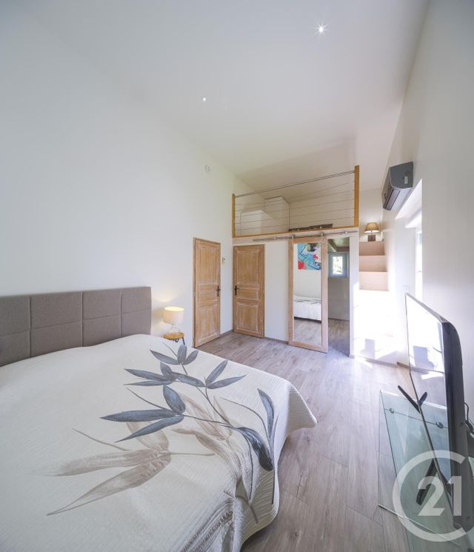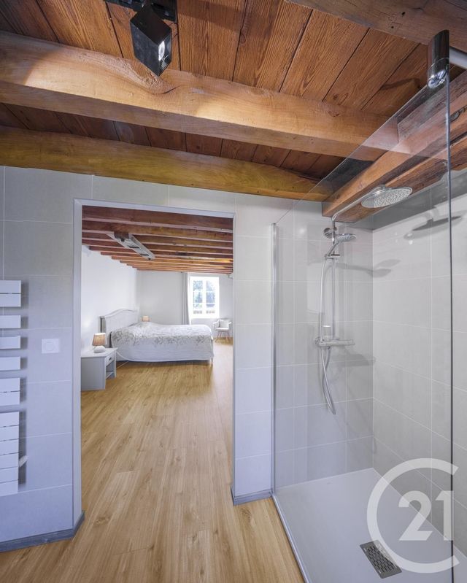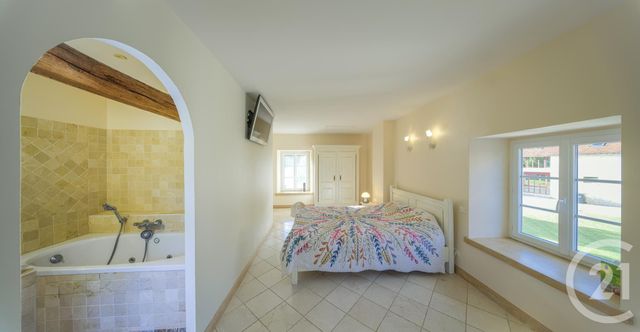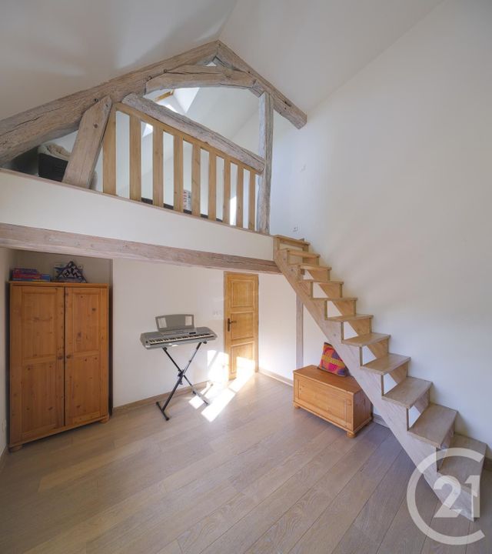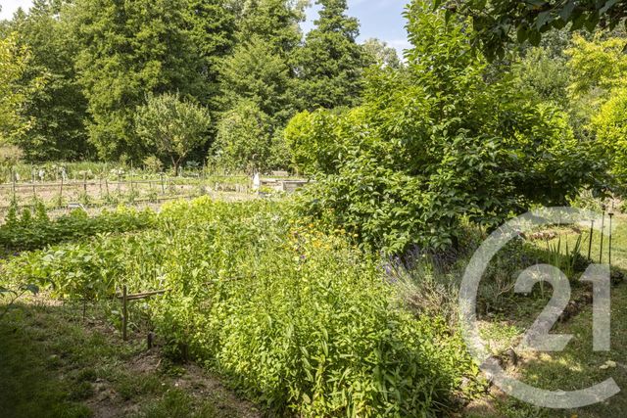16 pièces - 800 m2 AULNAY LA RIVIERE - 45
2 490 000 €
- Honoraires charge vendeur
-
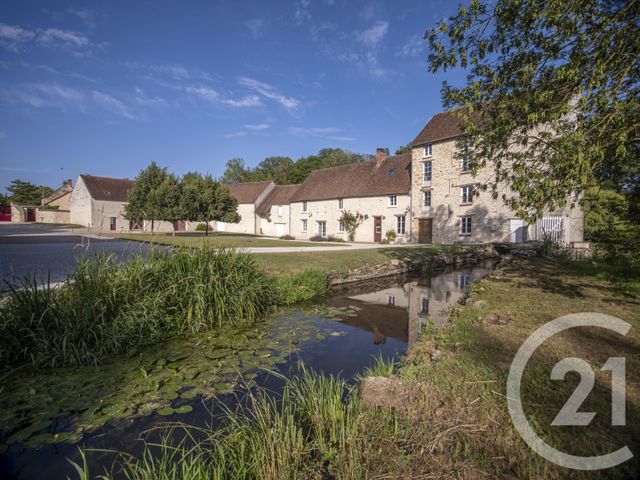 1/15
1/15 -
![Afficher la photo en grand maison à vendre - 16 pièces - 800.0 m2 - AULNAY LA RIVIERE - 45 - CENTRE - Century 21 Agence Chaumette]() 2/15
2/15 -
![Afficher la photo en grand maison à vendre - 16 pièces - 800.0 m2 - AULNAY LA RIVIERE - 45 - CENTRE - Century 21 Agence Chaumette]() 3/15
3/15 -
![Afficher la photo en grand maison à vendre - 16 pièces - 800.0 m2 - AULNAY LA RIVIERE - 45 - CENTRE - Century 21 Agence Chaumette]() 4/15
4/15 -
![Afficher la photo en grand maison à vendre - 16 pièces - 800.0 m2 - AULNAY LA RIVIERE - 45 - CENTRE - Century 21 Agence Chaumette]() 5/15
5/15 -
![Afficher la photo en grand maison à vendre - 16 pièces - 800.0 m2 - AULNAY LA RIVIERE - 45 - CENTRE - Century 21 Agence Chaumette]() 6/15
6/15 -
![Afficher la photo en grand maison à vendre - 16 pièces - 800.0 m2 - AULNAY LA RIVIERE - 45 - CENTRE - Century 21 Agence Chaumette]() + 97/15
+ 97/15 -
![Afficher la photo en grand maison à vendre - 16 pièces - 800.0 m2 - AULNAY LA RIVIERE - 45 - CENTRE - Century 21 Agence Chaumette]() 8/15
8/15 -
![Afficher la photo en grand maison à vendre - 16 pièces - 800.0 m2 - AULNAY LA RIVIERE - 45 - CENTRE - Century 21 Agence Chaumette]() 9/15
9/15 -
![Afficher la photo en grand maison à vendre - 16 pièces - 800.0 m2 - AULNAY LA RIVIERE - 45 - CENTRE - Century 21 Agence Chaumette]() 10/15
10/15 -
![Afficher la photo en grand maison à vendre - 16 pièces - 800.0 m2 - AULNAY LA RIVIERE - 45 - CENTRE - Century 21 Agence Chaumette]() 11/15
11/15 -
![Afficher la photo en grand maison à vendre - 16 pièces - 800.0 m2 - AULNAY LA RIVIERE - 45 - CENTRE - Century 21 Agence Chaumette]() 12/15
12/15 -
![Afficher la photo en grand maison à vendre - 16 pièces - 800.0 m2 - AULNAY LA RIVIERE - 45 - CENTRE - Century 21 Agence Chaumette]() 13/15
13/15 -
![Afficher la photo en grand maison à vendre - 16 pièces - 800.0 m2 - AULNAY LA RIVIERE - 45 - CENTRE - Century 21 Agence Chaumette]() 14/15
14/15 -
![Afficher la photo en grand maison à vendre - 16 pièces - 800.0 m2 - AULNAY LA RIVIERE - 45 - CENTRE - Century 21 Agence Chaumette]() 15/15
15/15
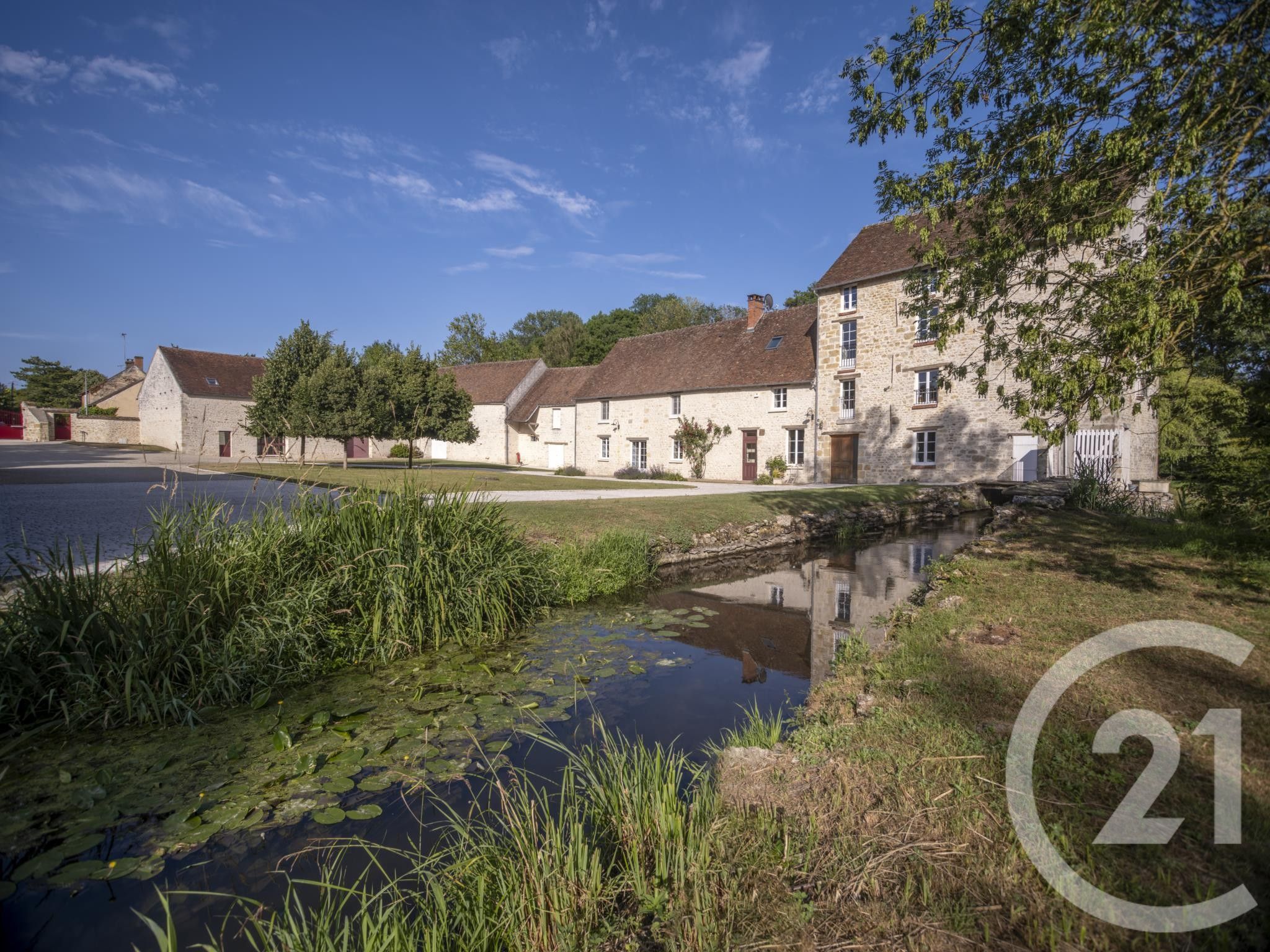
Description
À seulement 80 km au sud de Paris, découvrez cette propriété rare pleine de caractère et de charme : un Ancien Moulin entièrement rénové, niché au cœur de la Vallée de l'Essonne, implanté sur un hectare de nature traversée par une rivière et deux îles sans vis-à-vis, où le chant de l'eau remplace le tumulte de la ville.
Ici, tout est pensé pour offrir une qualité de vie exceptionnelle.
La propriété offre 800 m² habitables, répartis en trois bâtiments principaux, avec 2 cuisines,
8 chambres, 4 salles d'eau et 2 salles de bain.
Une première habitation, lumineuse et chaleureuse, dispose d'un bel espace de vie de plus de 70 m² équipé d'un système de vidéo-projection et d'une sonorisation Bose et offre une vue magique sur la rivière et son environnement boisé.
L'ancien Moulin à eau offre un confort moderne tout en conservant toute son authenticité.
Garage fermé pour 3 voitures, hangar couvert pour 6 véhicules, cour pavée, potager, parc paysager, grange de 150 m², cave, grenier, ancienne laiterie...
Un bâtiment professionnel indépendant de 350 m² complète ce bien unique. Accessible par une entrée privée avec son propre parking.
Côté performance, la propriété affiche un excellent DPE en C grâce à une restauration de grande qualité, ses équipements en géothermie et pompe à chaleur réversible.
Un bien rare, hors du temps, pour vivre, entreprendre ou investir, dans un cadre naturel préservé. A rare find - Former Mill 1 hour from Paris in a natural setting.
Just 80 km south of Paris, discover this rare property full of character and charm: a fully renovated former mill nestled in the heart of the Essonne Valley, set on one hectare of nature crossed by a river and two islands, with no overlooked views, the sound of the water replaces the hustle and bustle of the city.
Here, everything has been designed to offer an exceptional quality of life.
The property offers 800 m² of living space, divided into three main buildings, each with two kitchens, eight bedrooms, four shower rooms, and two bathrooms.
The first house, bright and welcoming, features a beautiful living space of over 70 m² equipped with a video projection system and Bose sound system, and offers a magical view of the river and its wooded surroundings.
The former watermill offers modern comfort while retaining all of its authenticity
A closed garage for 3 cars, a covered shed for 6 vehicles, a paved courtyard, a vegetable garden, a landscaped park, a 150 m² barn, a cellar, an attic, and a former dairy are just some of the amenities.
A separate 350 m² commercial building completes this unique property. Accessible via a private entrance with its own parking space.
In terms of performance, the property boasts an excellent energy performance rating of C thanks to its high-quality restoration, geothermal energy systems, and a reversible heat pump.
A rare, timeless property, ideal for living, doing business, or investing in a preserved natural setting.
Localisation
Afficher sur la carte :
Vue globale
- Surface totale : 1181,9 m2
- Surface habitable : 800 m2
- Surface terrain : 10 623 m2
-
Nombre de pièces : 16
- Entrée (10 m2)
- WC (1,6 m2)
- Cuisine (26,3 m2)
- Salle à manger (23 m2)
- Séjour (50 m2)
- Palier (17,8 m2)
- WC (1,3 m2)
- Chambre (13,3 m2)
- Mezzanine (5 m2)
- Chambre (13 m2)
- Mezzanine (5 m2)
- Salle de bains (4,1 m2)
- Chambre (17 m2)
- Chambre (14,3 m2)
- Salle d'eau (2,7 m2)
- Chambre (18,5 m2)
- Salle de bains (5,2 m2)
- Entrée (17 m2)
- Lingerie (24 m2)
- Cuisine (42 m2)
- Chambre (13,4 m2)
- Salle d'eau (6,9 m2)
- WC (1 m2)
- Mezzanine (7 m2)
- Palier (2,7 m2)
- Chambre (21,3 m2)
- Salle d'eau (5,4 m2)
- WC (1 m2)
- Lingerie (4,1 m2)
- Palier (4,2 m2)
- Salon (46 m2)
- WC (1,3 m2)
- Chambre (17,3 m2)
- Salle d'eau (4,2 m2)
- Cave (18 m2)
- Autre (49 m2)
- Grange (153 m2)
- Bureau (51,3 m2)
- Dégagement
- WC (4 m2)
- Autre (89 m2)
- Entrée (16 m2)
- Atelier (13,8 m2)
- Autre (2,5 m2)
- Palier (7,7 m2)
- Pièce (78 m2)
- WC (2,1 m2)
- WC (1,6 m2)
- WC (1,6 m2)
- Cuisine (12,5 m2)
- Bureau (73 m2)
Équipements
Les plus
Garage
Jardin
Général
- Garage : 9 place(s)
- Chauffage : Individuel electricité
- Eau chaude : Ballon électrique
- Façade : Pierre
- Double vitrage
- Clôture
- Isolation : Double vitrage
À savoir
- Taxe foncière : 2272 €
Les performances énergétiques
Date du DPE : 25/04/2024
